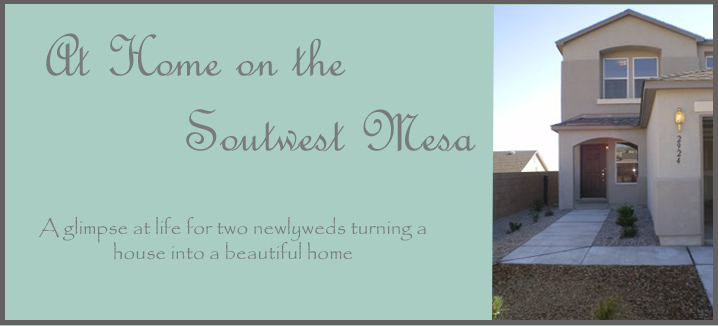It took a few hours, and you get scared you are making the wrong choice, but we have finished the first round of options-picking. We go back next week to finalize everything. We're a little over budget, but hopefully some of the extra money from closing will cover it. So far we've included low-energy windows, upgraded dishwasher, gas range and microwave, some lighting fixtures, pre-wires for cable and ceiling fans (so someone isn't running ugly cables or drilling into the walls down the line), upgraded cabinets, a deeper kitchen sink, can lights in the kitchen ceiling (we have no attic between the floors so this one is pricey but a must-do now without a huge mess later), a kitchen island, nicer interior doors, upgraded carpet from the base, rounded dry-wall corners and perhaps the best of all upgrades - the Super Master Bath. This gives us a garden tub, separate shower and a marble backsplash in the shower and tub. Here are pics of a few of the things we've picked -more to come.
Here's the downstairs color scheme. That hard-to-see carpet square is our whole-house carpet choice. Then there's a sample of the floor, counters and the cabinets(which will also be in the bathrooms).
Here's the color scheme for the two bathrooms. It's somewhat the same as the kitchen, but with a different floor and marble for the bathtub and shower.
The light fixtures
Here are the light fixtures we chose. We weren't going to have them change out any, but they had lowered their prices since we first started this process and honestly, the default fixtures are so hideous that I swear they make that first upgrade lower because they know you don't want the defaults.
Dining room fixture
Hallway fixture (there are five of these throughout the house, three downstairs, two upstairs)
The stairwell light
The appliances
We wanted black appliances so we went with the first upgrade on each of the three things that come with the house - microwave, oven and dishwasher. As such, we got some cool features on each.
The microwave
The coolest thing on this is the stoppable, sunken glass turntable, which according to the Whirlpool site "provides a leveled cooking surface to maximize usable capacity." 
The stove/oven
We made the decision to go with gas. We were adding the stub anyway because it's good for the house's value, so we figured we might as well get a gas range too. This one is pretty cool for a low-end upgrade. Here's my favorite part. "Say goodbye to uneven baking. AccuBake® Heat Distribution System surrounds foods with even temperatures for consistent results every time. AccuBake® systems maintain even temperatures by using both the upper and lower heating elements at the same time. Heat is distributed throughout the oven so foods cook evenly. And your food is cooked exactly as you want it." It also has sealed gas burners so that if stuff runs over, it won't get into the burner area. 
The dishwasher
The neatest feature on the dishwasher is the Anywhere basket. Essentially the silverware basket can go anywhere in the dishwasher - it even fits on the door or on the front of the basket. It also has a sprayer under the top and bottom trays so that everything gets clean. There was no pic available on the site of this one, but it's the same black as the other two pieces.
The house itself
Here's the floor plan of the house. I just figured out how to turn a PDF into a JPG, so sorry it wasn't up sooner. If you click on the floor plan, it'll bring up the image larger in a new window.
Here's the color we selected for the exterior. Keep in mind this isn't our model of home, so don't look at the actual shape of the house. Also, this is a north-facing house. Notice the snow in the yard...it snowed almost three weeks ago. That's why we're so happy about having a west-facing front yard.
More from inside (and at) the gate
I snapped this shot of the park to show just how pretty the development is. 

That's it for now. We finalize the options next weekend and they should be breaking ground any day now.
Bunch o' brownies
16 years ago






