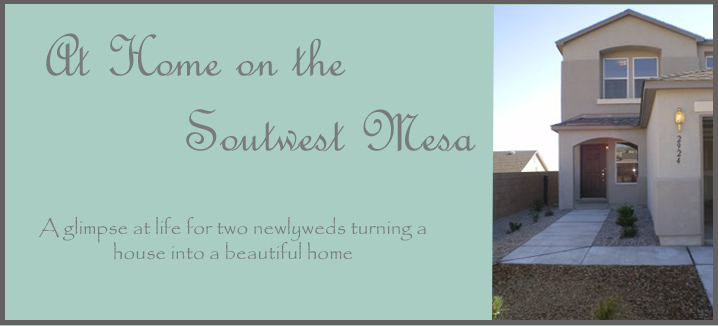Here are some pics of the model home. Our floor plan is 2014 square feet, and the community is gated and on the southwest side of Albuquerque. We really liked how open the downstairs is. There are 3 bedrooms, 2 1/2 bathrooms and a den. The laundry room is upstairs, which we thought was a nice touch and made for easier laundry days! The community has a pool and a park, and it just had a really nice feel to it when we drove around.
Bunch o' brownies
16 years ago









